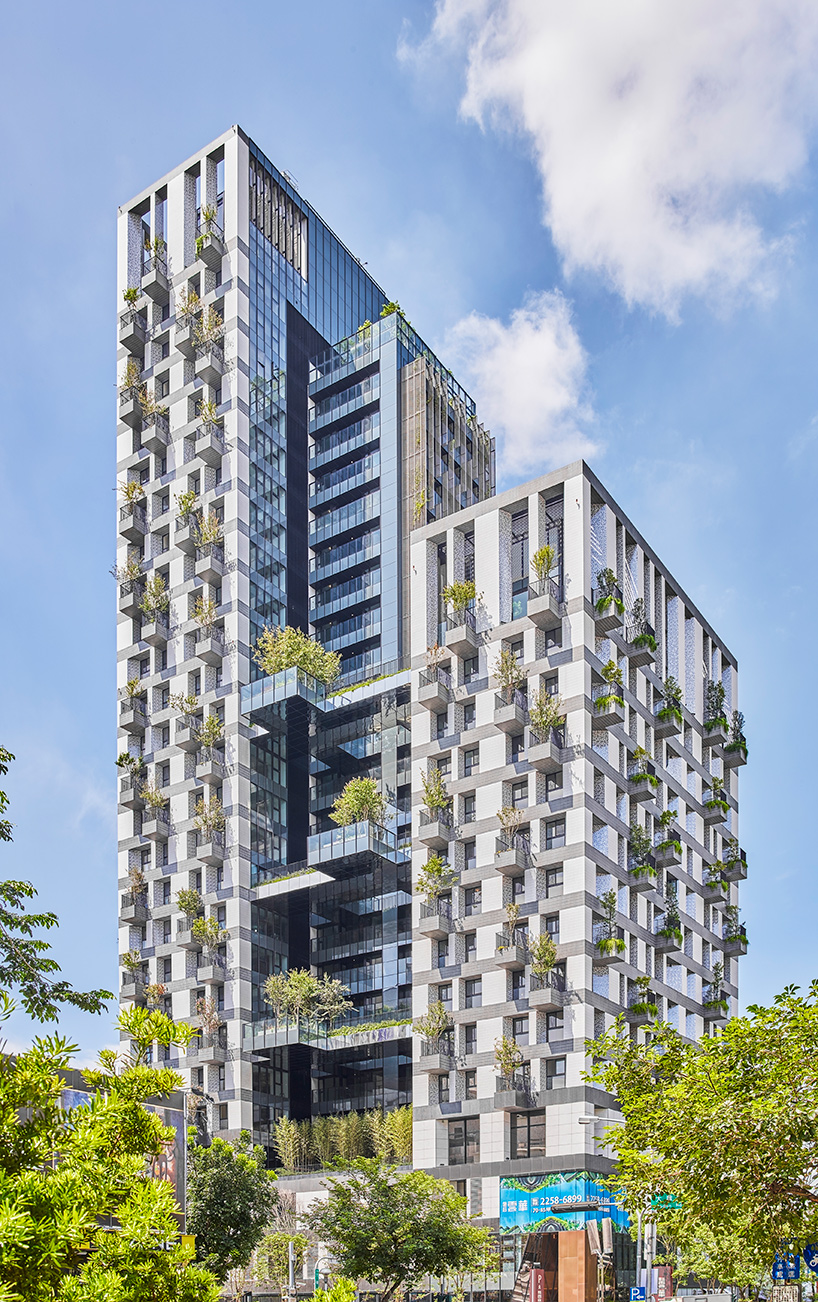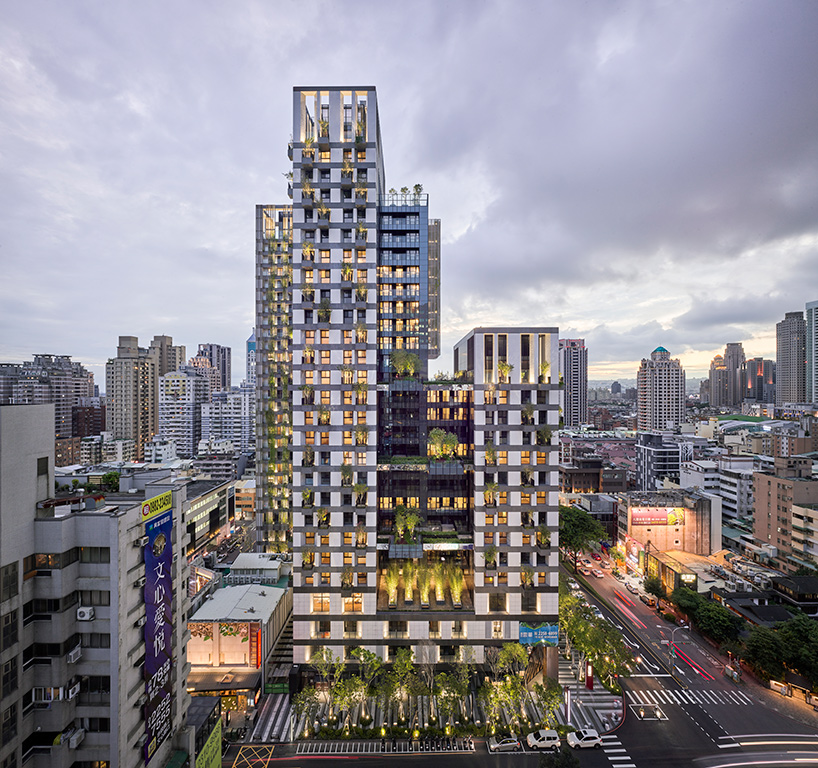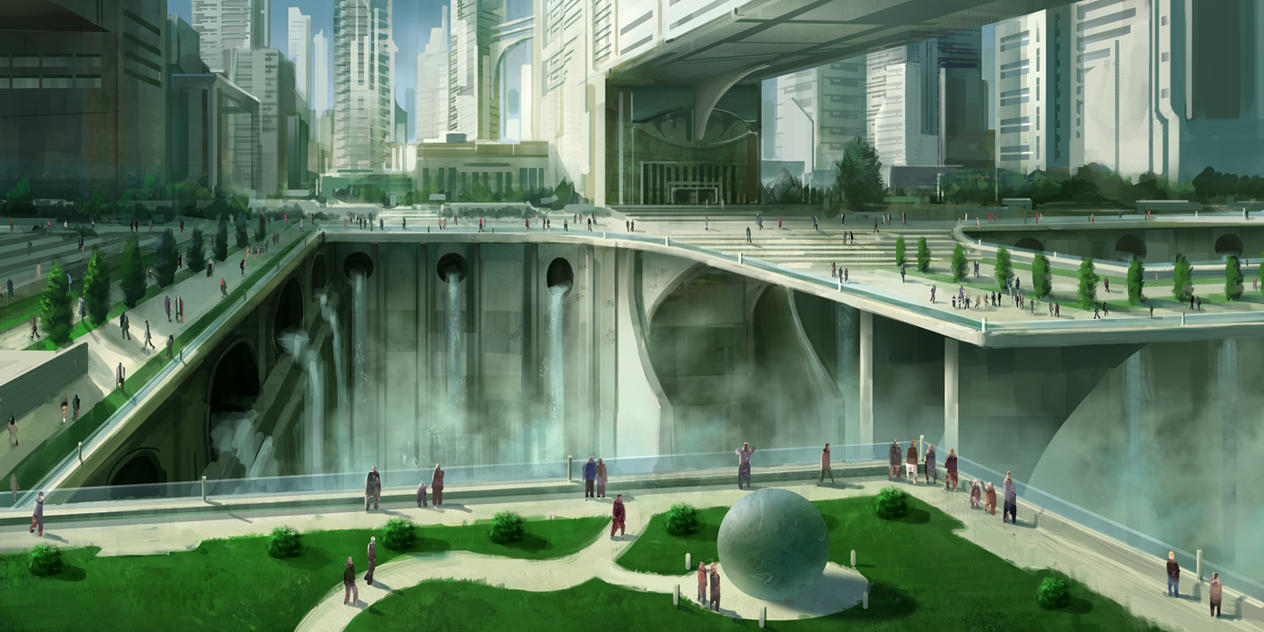| Author | Message |
futuristic utopia greenwaysτόπος
I still love dysotopian images and art, but this will be about utopiac green/natural spaces futuristic and spaces in our time that look like something out of a sci-fi film .
Christopher Chien Theme Park Concept Artist Epilogue to Wall-E. Art Contest submission for "A New Beginning."
| |
- E-mail - orgNote -  Report post to moderator Report post to moderator |
Gallery of Rogers Stirk Harbour + Partners' Sky Garden will be an "Urban Living Room" for Shenzhen - 1
| |
- E-mail - orgNote -  Report post to moderator Report post to moderator |
Vacationing tourists wanted for Glass Domed Utopia in Russian Freezer. Deep Beneath Siberia's Frozen Tundra movers and shakers of the old soviet union maneuver to build their glass domed utop...
Deep Beneath Siberia's Frozen Tundra movers and shakers of the old soviet union maneuver to build their glass domed utopia. Planned for 2012 its designers envision Eco-City to populate 100,000 people. Plans were released last month by the Russians for the construction of the underground city in the Mir Diamond mine, the second largest hole on the Planet. At a quarter of a mile wide and over 1,700ft deep the site is planned as a multi-story megalopolis covered by a vast glass dome with natural light entering through the central core. Divided into 3 main levels of vertical farms, residency, recreational areas and forests Eco-City will be encapsulated by a photovoltaic glass dome that will harvest enough solar energy to power the complete development....
| |
- E-mail - orgNote -  Report post to moderator Report post to moderator |
Taiwan's smog-eating twisting tower will feature luxury apartments — take a look inside Leanna Garfield Jan 9, 2017, 6:26 PM
The Tao Zhu Yin Yuan Tower by Vincent Callebaut Architectures in Taipei, Taiwan. Vincent Callebaut ArchitecturesA twisting, smog-eating tower is going up in Taipei, Taiwan. On the outside, 23,000 trees and shrubs — nearly the same amount found in New York's Central Park — will fill the skyscraper's facade, roof, and balconies. And inside, it will feature 40 luxury condos.
The plants will absorb 130 tons of carbon dioxide emissions per year — the equivalent of about 27 cars, lead designer Vincent Callebaut tells Business Insider. Called the Tao Zhu Yin Yuan Tower, it's set to open by September 2017.
The balconies will be covered in plants, which the firm claims will absorb 130 tons of carbon dioxide emissions per year. Taiwan produced over 260 million tons of CO2 in 2008, the latest year data is available.
| |
- E-mail - orgNote -  Report post to moderator Report post to moderator |
Uchimura Kanzo Memorial Stone Church, Karuizawa, Nagano, Japan, from Stone
| |
- E-mail - orgNote -  Report post to moderator Report post to moderator |
Mashambas Skyscraper by Ggrupa
| |
- E-mail - orgNote -  Report post to moderator Report post to moderator |
| |
- E-mail - orgNote -  Report post to moderator Report post to moderator |
WOHA populates 'sky green' development in taiwan with trees and plants on every level
https://www.designboom.com/architecture/woha-sky-green-taiwan-trees-plants-12-02-2019/
designed by singapore-based firm WOHA, 'sky green' is a mixed-use development located at the heart of taichung city, taiwan. located in a densely developed and vibrant neighborhood, the site is made up of two rectangular plots: one facing the main city thoroughfare, gongyi road; and the other facing daying street, a quieter secondary street. the project comprises two towers, which both contain retail outlets on the lower three floors and residential units from levels 4 to 26. between the two components is a recreational floor for residents with facilities for indoor and outdoor activities.
the hustle and bustle of taichung streets is captured and extended along the lower retail levels of the building,' explains WOHA. 'the retail shops have staggered patterned glass cladding as an urban backdrop to tree-lined pedestrian walkways and modern outdoor street furniture. above the retail shops rise two towers of residential apartments of different types with generous recreation facilities. the design of this high-rise mixed-use development examines the relationship between internal architecture planning and the formal expression of the building as an urban object.'
the development's façades and protruding balconies are populated with trees and other vegetation, while mesh screens serve as a trellis for green creeper plants. as well as bringing a sense of nature to high-rise living, the plants also help protect the homes from sun with the greenery serving as an active and living interface between the interior and exterior environment. 'skygardens' every 5 floors further dissolve boundaries between inside and outside. in fact, all residents are able to enjoy visual greenery outside their apartment windows.
a series of open yet sheltered sky gardens, terraces, balconies and planters create a breathable façade and visual interest, enhancing the real estate value of these apartments in a densely built up area while providing spatial relief to apartment owners,' the architects continue. 'the architectural strategies of sky green are new for taichung – and the building and its façade language is a prototype that is representational of the city's aspirations towards fostering sustainable living in a high-density urban environment.' see more projects by WOHA on designboom here
| |
- E-mail - orgNote -  Report post to moderator Report post to moderator |
| |
- E-mail - orgNote -  Report post to moderator Report post to moderator |
Dubai Uncovers Jumeira Gardens: An Amazing Green City . Wondering where this stunning futuristic monument is situated? Well, this is just the design of one of the unalterable structures belonging to the triad of 1 Dubai, Park Gate and Park Avenue, of the Jumeira Gardens of Dubai. This picture shows the design of Park Gate, which encompasses three pairs of beautiful towers opposite each other connected by a covering of hanging gardens at the top which gives a cool atmosphere under it. . Designed by the Chicago-based architects Adrian Smith and Gordon Gill this sustainable green project is worth $95 billion. This project has been designed to accommodate offices, homes, business establishments, amusement parks any many more. These green buildings are environment conservative in more than one ways. 1 Park Avenue, an 1800 foot tower with its solar panels and wind turbines waiting to utilize the renewable power of the natural resources.� 1 Dubai stands as the third structure tower in UAE, with its 3 soaring towers measuring 3281 feet in height, connected by glass suspension sky bridges. . This beautiful all-purpose eco-project will take another decade to complete. This beautiful city in the city establishment of Dubai, with its three super-structures is going to be an eye-catching wonder for the tourists and a motivating idea to the Eco-friendly architects.
| |
- E-mail - orgNote -  Report post to moderator Report post to moderator |
cool thread! | |
- E-mail - orgNote -  Report post to moderator Report post to moderator |
Ingenhoven Architects' Marina One Tops Out in Singapore
Ingenhoven Architects have released images of Marina One, a high-density mixed-use complex for the new Marina Bay Financial District in downtown Singapore. The plan consists of two office towers, two residential towers and a retail podium set between two large urban parks. The project's centerpiece is the "Green Heart," which upon completion will become the largest public plaza in the central business district. Construction has currently topped out, with an expected completion date falling sometime in 2017.
The design of Marina One is green in both the literal and figurative sense of the word. The inner faces of the four towers feature vertical plantings centered around a multi-level biodiversity garden. To maximize airflow and create a comfortable microclimate, the buildings have been designed with strategically placed openings and are shaped to capture air currents. The two 30-story office towers meet LEED Platinum criteria and as well as the local designation of "Green Mark Platinum," and feature sky gardens and two floors of high-density occupancy, which will be the largest "Grade-A" office floors in Singapore.
The other two 34-story towers house 1,042 luxury residences ranging in size from one to four bedroom units and penthouses. The residence towers are penetrated by air wells and slots, allowing all units to receive natural ventilation, increasing building efficiency. The facade consists of an external sun-shading system and high-performance glazing to reduce solar gain into the building, and PV panels will provide energy from the sun. Additional spaces in the complex include a variety of restaurants and cafes, a fitness club, a food court, a supermarket and several event spaces. These venues are accessed through a series of open public terraces. Direct connection to the MRT line and bus routes will allow the complex to become a new public destination for the city.
https://www.archdaily.com...624fm3pytU
| |
- E-mail - orgNote -  Report post to moderator Report post to moderator |
Hey U What's UP | |
- E-mail - orgNote -  Report post to moderator Report post to moderator |
When I saw this, I thought of you. I think you might like this, unless that is you on that other site.
| |
- E-mail - orgNote -  Report post to moderator Report post to moderator |
- E-mail - orgNote -  Report post to moderator Report post to moderator |
OldFriend : WHERE are you GETTING these pics?? | |
- E-mail - orgNote -  Report post to moderator Report post to moderator |
 New topic
New topic Printable
Printable

















